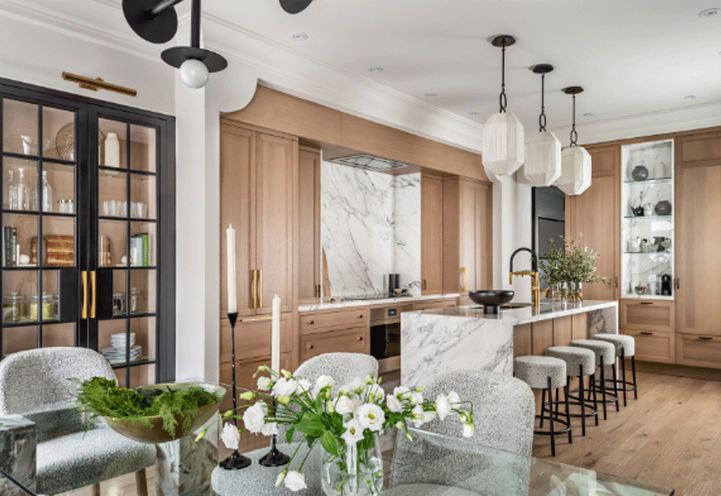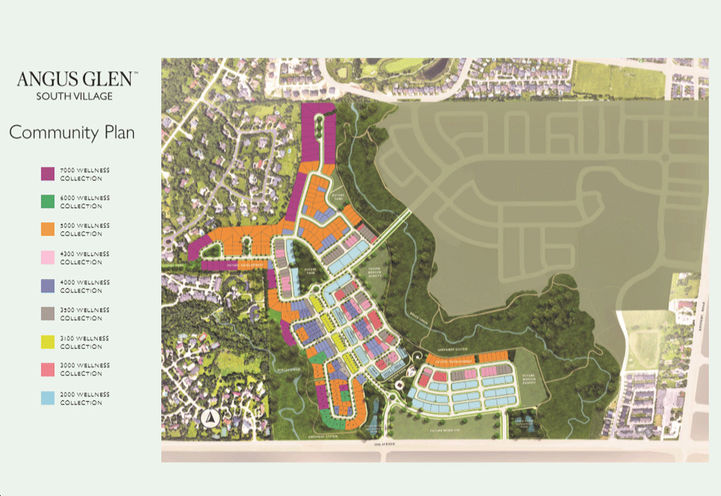
The city of Markham is considered to be Canada’s high tech capital, home to more than 1,000 Technology and Life Sciences Companies, helping to create thousands of local employment opportunities. The city’s downtown core is also flourishing, it is on the verge of becoming a world-class, mixed-use urban centre with plenty of new developments and major growth taking place in the form of commercial, retail, entertainment, education, and residential projects. CondoNow indicates that Angus Glen South Village makes for a perfect opportunity for professionals, growing families, and investors alike to invest in.


