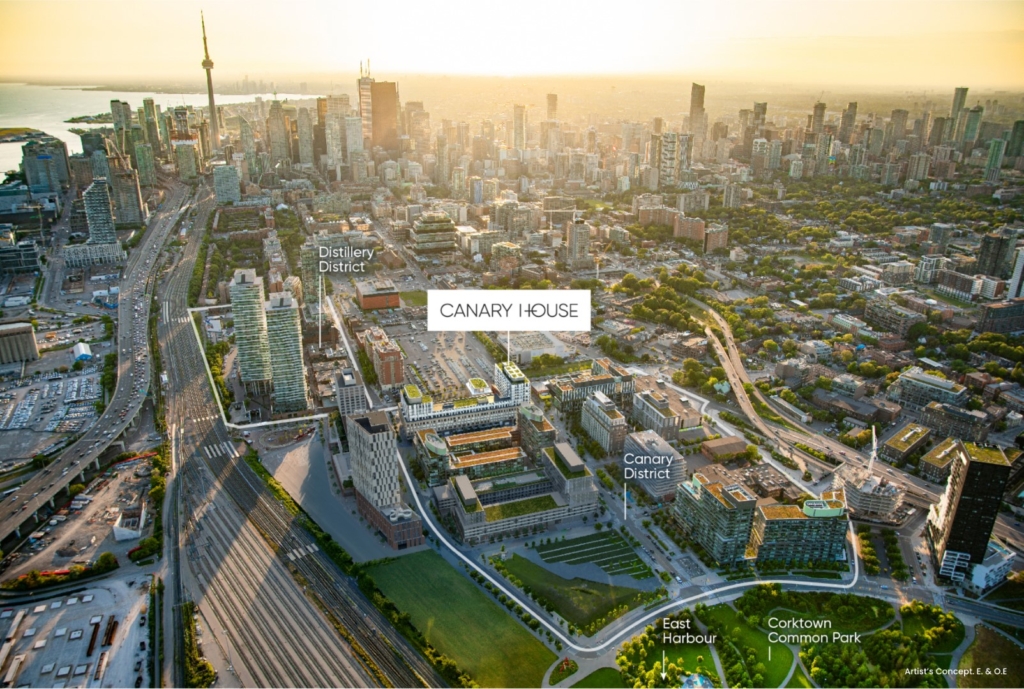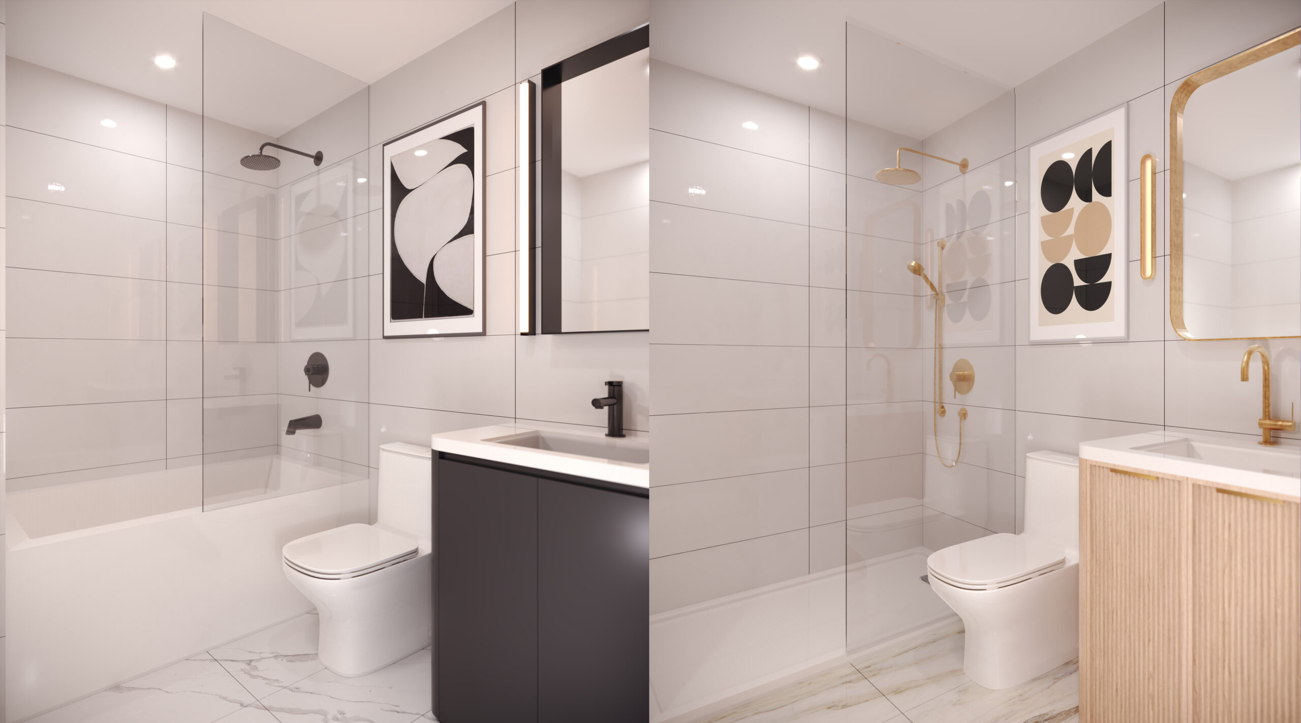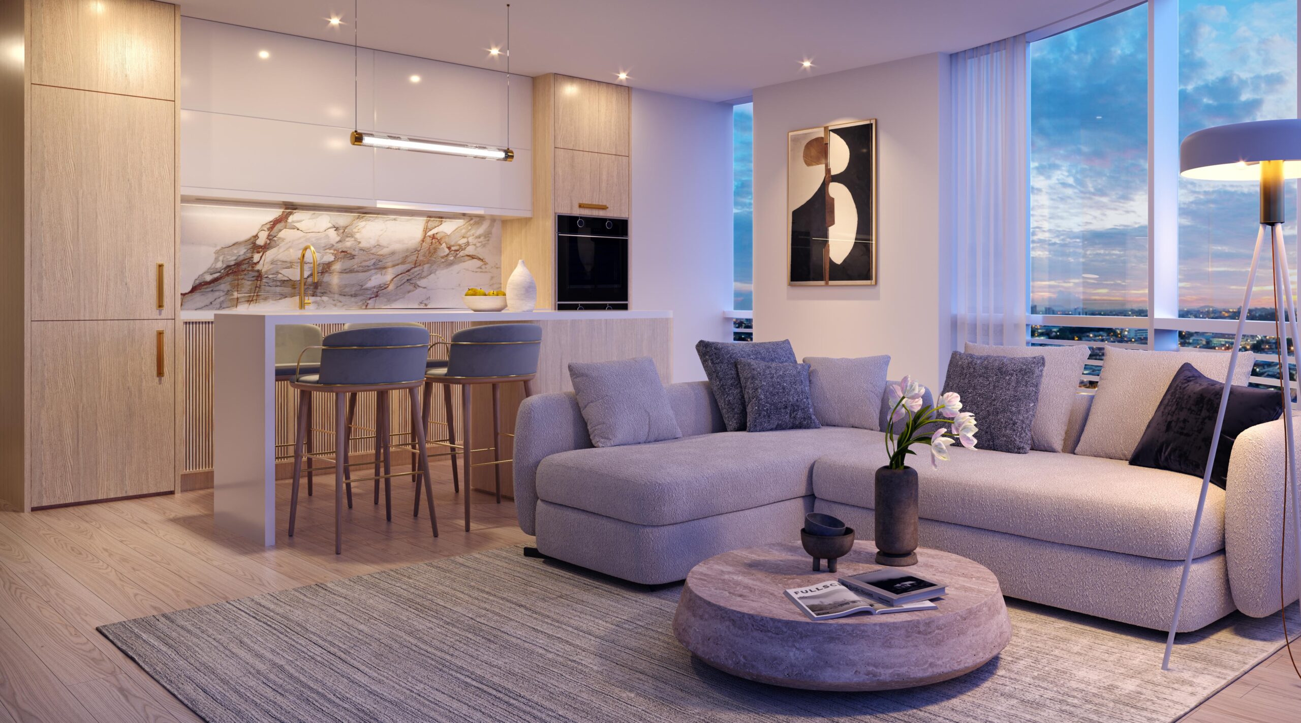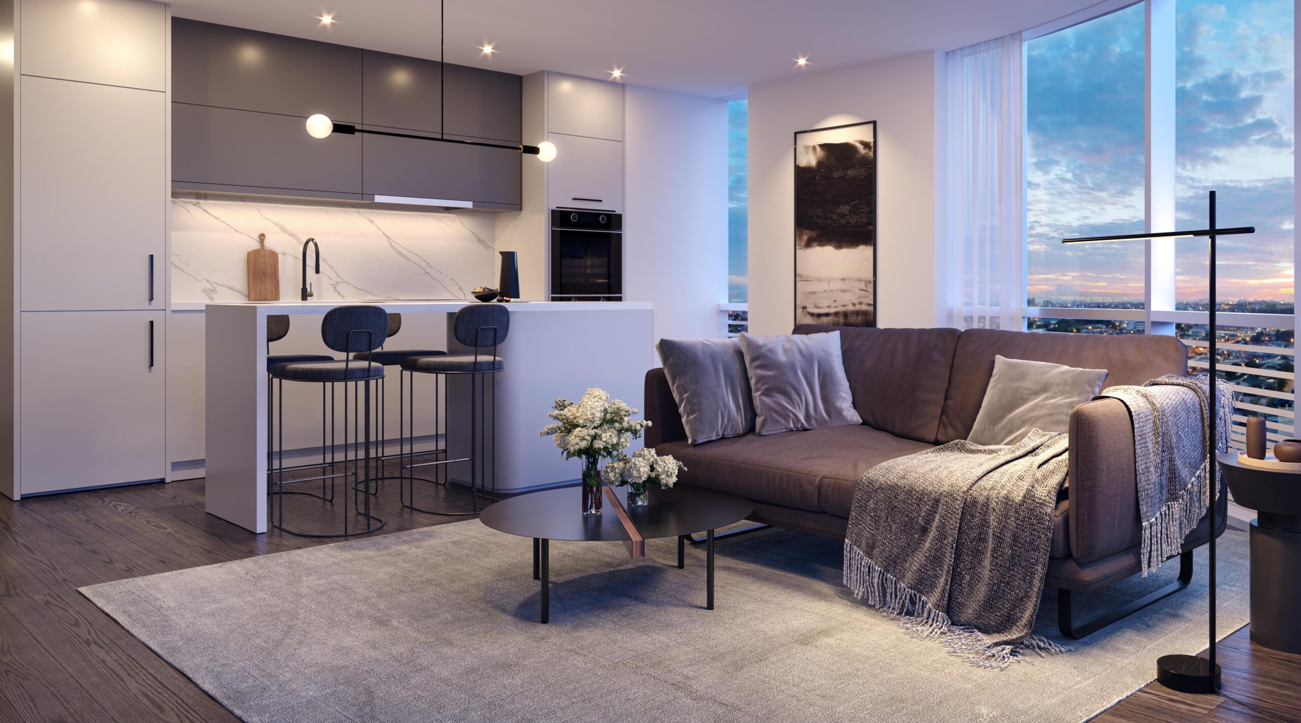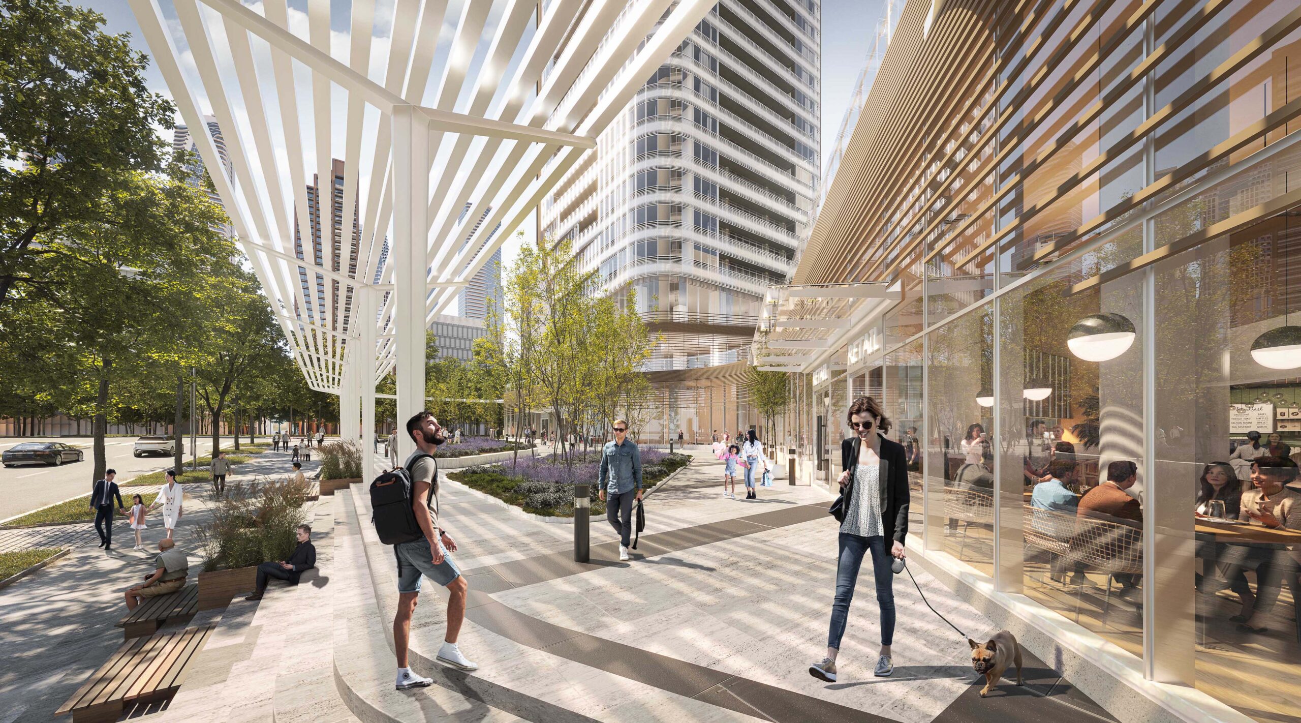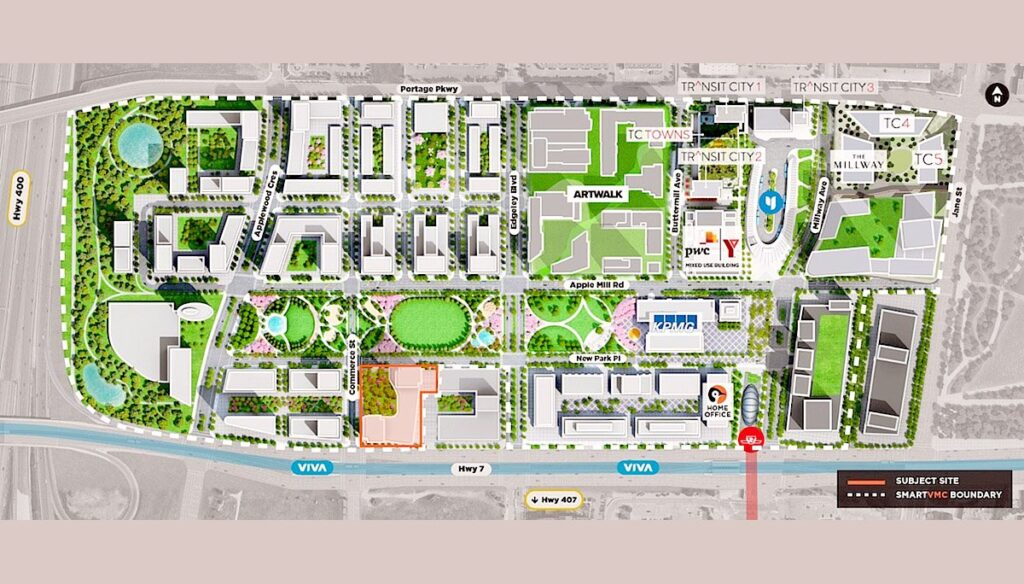Park Place Condos will consist of two towers with heights of 56 and 48 storeys while sharing a three-storey podium. The towers will amass over 1,000 new deluxe residential units in varying floor plans and sizes to accommodate thousands of new residences.
Tower A is 48 storeys and consists of 310 one-bedroom units, 174 one-bedroom plus den units, 174 two-bedroom units, and 6 two-bedroom plus den units.
Tower B is taller than tower A, sitting at 56 storeys and providing 371 one-bedroom units, 151 two-bedroom units, and 56 two-bedroom plus den units.
The towers will contain 1,785 square metres at grade retail and commercial uses, and ample amenity space for its future residents. Most of the amenity space will be found within the podium as the ground floor will predominantly feature retail space in addition to storage, loading spaces and the two residential lobbies with concierges.
Park Place makes it easy to immerse yourself in a life of well-being, with more than 40,000 square feet of indoor and outdoor building amenities. Indoor amenities include a large corner space flooded with natural light adds reserved for the fitness centre – complete with a range of cardio, free-weight and yoga equipment. Residents can also benefit from a fully-equipped party room, indoor lounge spaces and convenient lobbies. The outdoor spaces will be in the form of spacious terraces and comfortable lounging areas for residents and visitors to enjoy.
Each suite provided here will boast open-plan living rooms, dining rooms and kitchen areas. The units will include superior fixtures with design-forward lighting, cabinetry and space efficiency making the most of your luxurious abode.
New Condo Project at 3380 Hwy 7, Concord, Vaughan, ON L4K 4M3
The bathrooms and ensuites feature on-trend faucets, a glass-enclosed tub and shower with a rain showerhead, and a water-efficient toilet for a stylish place of relaxation. We can expect stone countertops, bright vanities and contemporary designs to elevate your living experience.
The developers have also proposed three levels of underground parking with access via the north-south mews. The space will provide 650 bicycle parking stalls and 429 vehicle parking spaces.
Once completed, the entire master-planned community will consist of 35 towers, including a mix of residential, office and retail use. With the park, plus a series of retail promenades, landscaped walkways, and pedestrian-friendly paths this place will encompass everything you desire.

