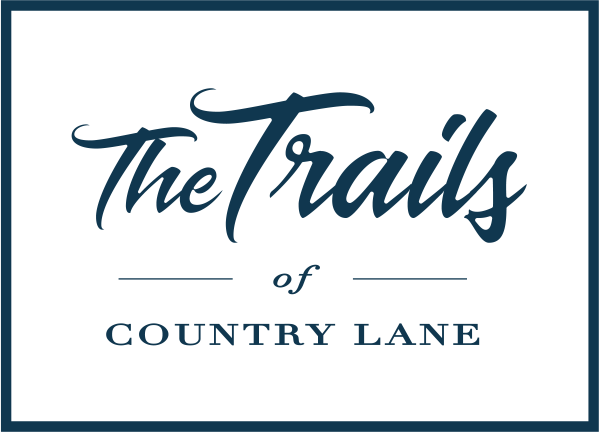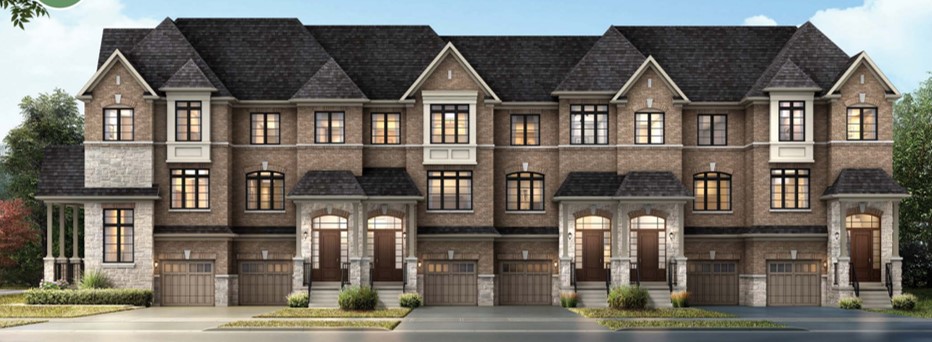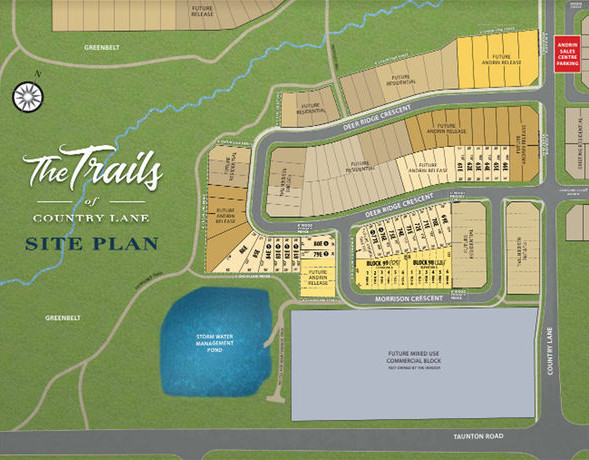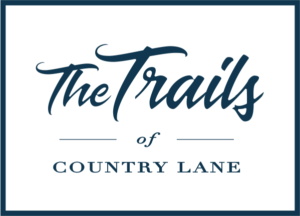
The area surrounding The Trails of Country Lane is an extremely family-friendly area, home to many top-ranking elementary and secondary schools, recreational options, and plenty of natural green space, including the nearby Heber Down Conservation Area, making it a great option for families with children of all ages to set down roots.


